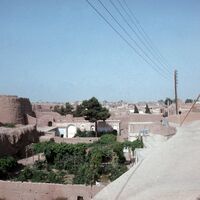 Jalali castle
Jalali castle partial view of Jalali castle and Cultural Heritage building
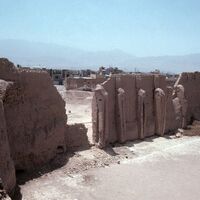 Jalali castle
Jalali castle partial view of exterior wall
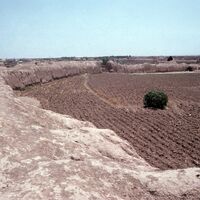 Jalali castle
Jalali castle Partial view of Eastern side of the castle and Yakhtchal from outside of the castle, and part of city of kashan
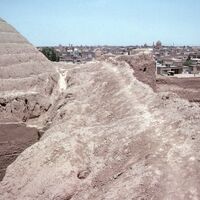 Jalali castle
Jalali castle Partial view of Eastern side of the castle and Yakhtchal from inside of the castle and city of kashan
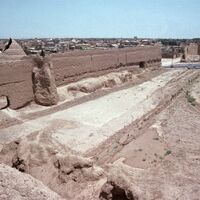 Jalali castle
Jalali castle Partial view of Eastern side of the castle and Yakhtchal inside of it and city of kashan
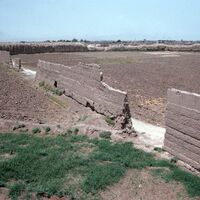 Jalali castle
Jalali castle partial view of Western corner and internal wall
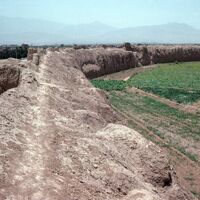 Jalali castle
Jalali castle view of Western wall of the castle
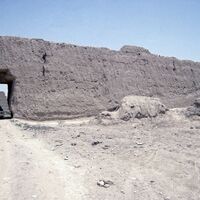 Jalali castle
Jalali castle partial view of adobe wall of the castle
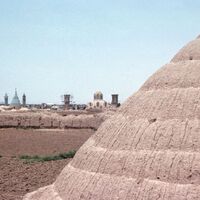 Jalali castle
Jalali castle partial view of the castle and an ancient Yakhtchel( ice house in persian) inside, and part of Shahzadeh Ibrahim Tomb, and Borujerdiha house
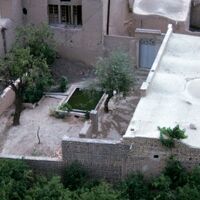 A historical house in Kashan
A historical house in Kashan aerial view of courtyard of a typical house in Kashan from Amir Kabir Hotel
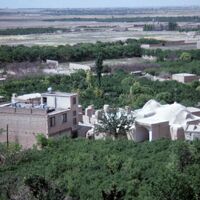 suburban area of Kashan
suburban area of Kashan aerial view of suburban area of Kashan from Amir Kabir Hotel
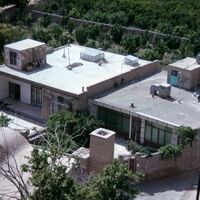 A traditional house in Kashan
A traditional house in Kashan aerial view of a house from Amir Kabir Hotel
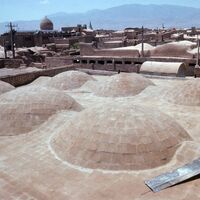 The garden at Fin
The garden at Fin aerial view showing roof details
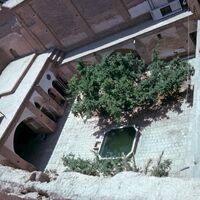 A historical house in Kashan
A historical house in Kashan view of typical residential courtyard from rooftop
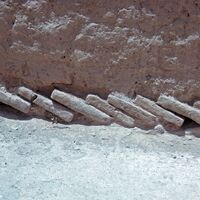 The garden at Fin
The garden at Fin detail view of a plinth and adobe wall of it
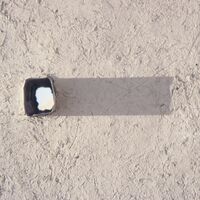 A traditional house in Kashan
A traditional house in Kashan Detail view of a kahgeli wall(mud wall in persian) detail
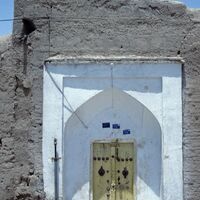 A traditional house in Kashan
A traditional house in Kashan partial view of a typical doorway of a house near Qala Jalali
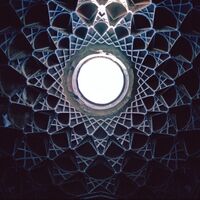 Bazar-i Qaysariyyah
Bazar-i Qaysariyyah detail view of dome and oculus at the center of it
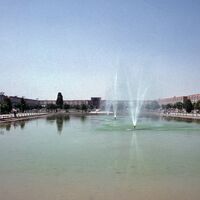 Maydan-i Imam
Maydan-i Imam partial view of Northern side and Geysarrieh gate, and part of Eastern and Western sides from the central water pond
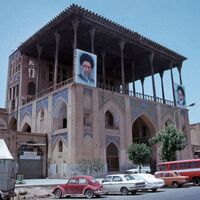 A?li? Qa?pu? palace
A?li? Qa?pu? palace Exterior view of the palace from the square
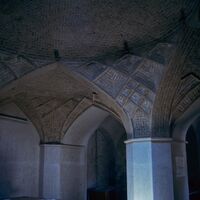 a domed hall under Safavid era
a domed hall under Safavid era detail view of Karbandi ( structural pattern of roof coverage) and oculus
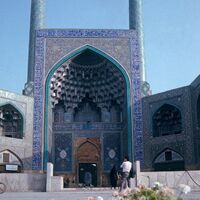 Masjid-i Imam of Isfahan
Masjid-i Imam of Isfahan partial view including entry gate
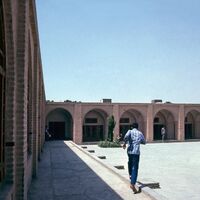 Art University of Isfahan (Ex Towhid Khaneh)
Art University of Isfahan (Ex Towhid Khaneh) partial view inclusing Towhid Khaneh and central courtyard
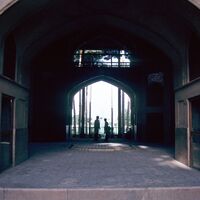 Hasht Bihisht Palace
Hasht Bihisht Palace Located in the center of the Garden of Nightingales (the Bagh-e Bulbul), the Hasht Behesht is one of Isfahan's two surviving Safavid pavilions. Built under Shah Sulaiman some twenty years after the Chihil Sutun, it is quite different in style from the earlier pavilion, although it exhibits the same concern for the interplay of interior and exterior spaces. 'Hasht Behesht' translates as 'Eight Paradises' and refers to a Timurid palace building type consisting of two stories of four corner rooms around a central domed space. In Isfahan, the corner rooms are octagonal, forming massive pillars that define four large openings leading to large porches in the south, east and west, and an iwan in the north. The vault of the central space is detailed with polychrome muqarnas and is capped with a lantern.
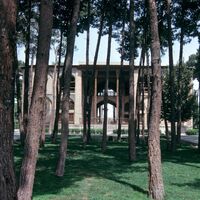 Hasht Bihisht Palace
Hasht Bihisht Palace view of Northern façade(main iwan) from the landscape