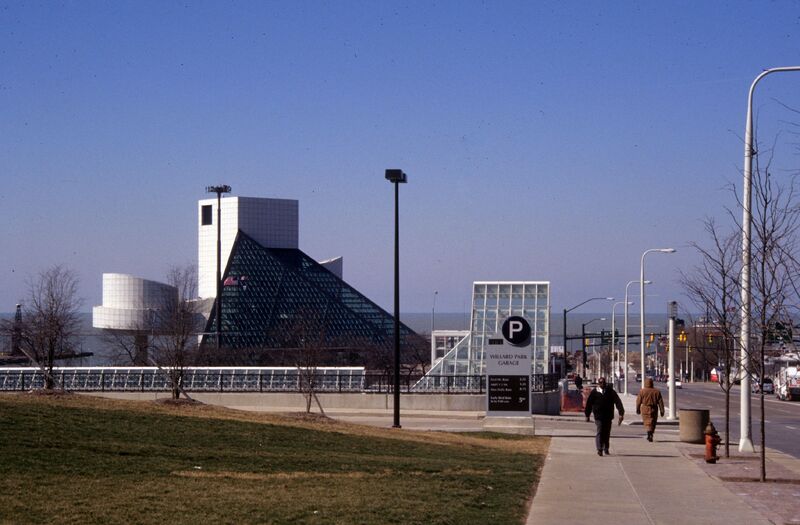Rock and Roll Hall of Fame and Museum
Item
- Title
- Rock and Roll Hall of Fame and Museum
- Creator
- I. M. Pei & Partners (American architectural firm, established 1955)
- City
- Cleveland, Ohio, United States
- Country
- United States
- Date Created
- 1983
- Century
- 20th century
- Classification
- Architecture and City Planning
- Cultural Context
- American
- Description
- Designed by I. M. Pei, and structurally engineered by Leslie E. Robertson Associates, the building rises above the shores of Lake Erie. It is a combination of bold geometric forms and dynamic cantilevered spaces that are anchored by a 162-foot tower. The tower supports a dual-triangular-shaped glass "tent" that extends (at its base) onto a 65,000-square-foot plaza that provides a main entry facade. The building houses more than 55,000 square feet of exhibition space, as well as administrative offices, a store, and a café.
- Source
- Saif Haq
- Photographer
- Saif Haq
- Rights Holder
- © Saif Haq
- Access Rights
- Users must request permission from the copyright holder for all use in publications, including theses and dissertations.
I. M. Pei & Partners (American architectural firm, established 1955), “Rock and Roll Hall of Fame and Museum”, Saif Haq Collection, accessed June 19, 2025, https://exhibits.lib.ttu.edu/s/haq/item/16552


