-
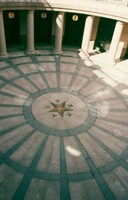 Austin State Capital, Exterior Flooring
Austin State Capital, Exterior Flooring Elijah E. Myers (American architect, 1832-1909)
-
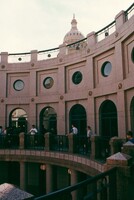 Austin State Capital, Exterior
Austin State Capital, Exterior Elijah E. Myers (American architect, 1832-1909)
-
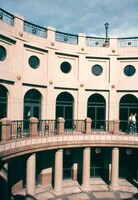 Austin State Capital, Exterior
Austin State Capital, Exterior Elijah E. Myers (American architect, 1832-1909)
-
 Austin State Capital, Interior
Austin State Capital, Interior Elijah E. Myers (American architect, 1832-1909)
-
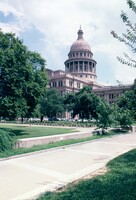 Austin State Capital, View from Supreme Court Building
Austin State Capital, View from Supreme Court Building Elijah E. Myers (American architect, 1832-1909)
-
 Austin State Capital, Building Marker, HABS cover page
Austin State Capital, Building Marker, HABS cover page Elijah E. Myers (American architect, 1832-1909)
-
 Austin State Capital, Ceiling Detail
Austin State Capital, Ceiling Detail Elijah E. Myers (American architect, 1832-1909)
-
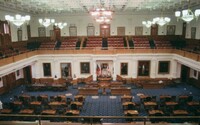 Austin State Capital, Courtroom
Austin State Capital, Courtroom Elijah E. Myers (American architect, 1832-1909)
-
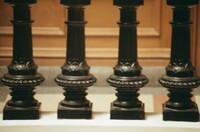 Austin State Capital, Railing Detail
Austin State Capital, Railing Detail Elijah E. Myers (American architect, 1832-1909)
-
 Austin State Capital, Rotunda Structural Detail Drawing
Austin State Capital, Rotunda Structural Detail Drawing Elijah E. Myers (American architect, 1832-1909)
-
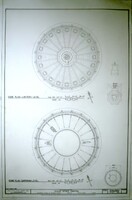 Austin State Capital, Dome Floor Plans
Austin State Capital, Dome Floor Plans Elijah E. Myers (American architect, 1832-1909)
-
 Austin State Capital, John Wayne Shrine
Austin State Capital, John Wayne Shrine Elijah E. Myers (American architect, 1832-1909)
-
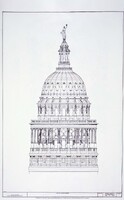 Austin State Capital, Dome elevation
Austin State Capital, Dome elevation Elijah E. Myers (American architect, 1832-1909)
-
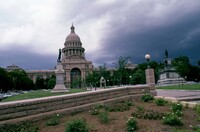 Austin State Capital, South Façade
Austin State Capital, South Façade Elijah E. Myers (American architect, 1832-1909)
-
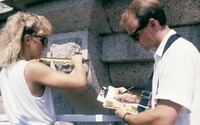 Austin State Capital, HABS Team
Austin State Capital, HABS Team Elijah E. Myers (American architect, 1832-1909)
-
 Austin State Capital, Dome elevation
Austin State Capital, Dome elevation Elijah E. Myers (American architect, 1832-1909)
-
 Austin State Capital, drawing in process with measurements
Austin State Capital, drawing in process with measurements Elijah E. Myers (American architect, 1832-1909)
-
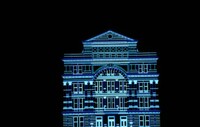 Austin State Capital, Computer Drawing
Austin State Capital, Computer Drawing Elijah E. Myers (American architect, 1832-1909)
-
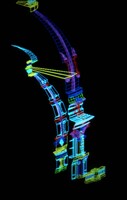 Austin State Capital, Computer Drawing
Austin State Capital, Computer Drawing Elijah E. Myers (American architect, 1832-1909)
-
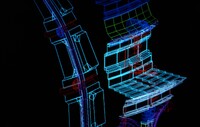 Austin State Capital, Computer Drawing
Austin State Capital, Computer Drawing Elijah E. Myers (American architect, 1832-1909)
-
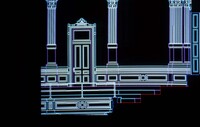 Austin State Capital, Computer Drawing
Austin State Capital, Computer Drawing Elijah E. Myers (American architect, 1832-1909)
-
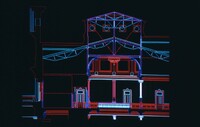 Austin State Capital, Computer Drawing
Austin State Capital, Computer Drawing Elijah E. Myers (American architect, 1832-1909)
-
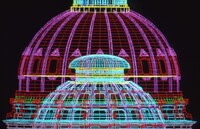 Austin State Capital, Computer Drawing
Austin State Capital, Computer Drawing Elijah E. Myers (American architect, 1832-1909)
-
 Austin State Capital, Computer Room
Austin State Capital, Computer Room Elijah E. Myers (American architect, 1832-1909)
-
 Austin State Capital, South elevation, south wing
Austin State Capital, South elevation, south wing Elijah E. Myers (American architect, 1832-1909)
 Austin State Capital, Exterior Flooring Elijah E. Myers (American architect, 1832-1909)
Austin State Capital, Exterior Flooring Elijah E. Myers (American architect, 1832-1909) Austin State Capital, Exterior Elijah E. Myers (American architect, 1832-1909)
Austin State Capital, Exterior Elijah E. Myers (American architect, 1832-1909) Austin State Capital, Exterior Elijah E. Myers (American architect, 1832-1909)
Austin State Capital, Exterior Elijah E. Myers (American architect, 1832-1909) Austin State Capital, Interior Elijah E. Myers (American architect, 1832-1909)
Austin State Capital, Interior Elijah E. Myers (American architect, 1832-1909) Austin State Capital, View from Supreme Court Building Elijah E. Myers (American architect, 1832-1909)
Austin State Capital, View from Supreme Court Building Elijah E. Myers (American architect, 1832-1909) Austin State Capital, Building Marker, HABS cover page Elijah E. Myers (American architect, 1832-1909)
Austin State Capital, Building Marker, HABS cover page Elijah E. Myers (American architect, 1832-1909) Austin State Capital, Ceiling Detail Elijah E. Myers (American architect, 1832-1909)
Austin State Capital, Ceiling Detail Elijah E. Myers (American architect, 1832-1909) Austin State Capital, Courtroom Elijah E. Myers (American architect, 1832-1909)
Austin State Capital, Courtroom Elijah E. Myers (American architect, 1832-1909) Austin State Capital, Railing Detail Elijah E. Myers (American architect, 1832-1909)
Austin State Capital, Railing Detail Elijah E. Myers (American architect, 1832-1909) Austin State Capital, Rotunda Structural Detail Drawing Elijah E. Myers (American architect, 1832-1909)
Austin State Capital, Rotunda Structural Detail Drawing Elijah E. Myers (American architect, 1832-1909) Austin State Capital, Dome Floor Plans Elijah E. Myers (American architect, 1832-1909)
Austin State Capital, Dome Floor Plans Elijah E. Myers (American architect, 1832-1909) Austin State Capital, John Wayne Shrine Elijah E. Myers (American architect, 1832-1909)
Austin State Capital, John Wayne Shrine Elijah E. Myers (American architect, 1832-1909) Austin State Capital, Dome elevation Elijah E. Myers (American architect, 1832-1909)
Austin State Capital, Dome elevation Elijah E. Myers (American architect, 1832-1909) Austin State Capital, South Façade Elijah E. Myers (American architect, 1832-1909)
Austin State Capital, South Façade Elijah E. Myers (American architect, 1832-1909) Austin State Capital, HABS Team Elijah E. Myers (American architect, 1832-1909)
Austin State Capital, HABS Team Elijah E. Myers (American architect, 1832-1909) Austin State Capital, Dome elevation Elijah E. Myers (American architect, 1832-1909)
Austin State Capital, Dome elevation Elijah E. Myers (American architect, 1832-1909) Austin State Capital, drawing in process with measurements Elijah E. Myers (American architect, 1832-1909)
Austin State Capital, drawing in process with measurements Elijah E. Myers (American architect, 1832-1909) Austin State Capital, Computer Drawing Elijah E. Myers (American architect, 1832-1909)
Austin State Capital, Computer Drawing Elijah E. Myers (American architect, 1832-1909) Austin State Capital, Computer Drawing Elijah E. Myers (American architect, 1832-1909)
Austin State Capital, Computer Drawing Elijah E. Myers (American architect, 1832-1909) Austin State Capital, Computer Drawing Elijah E. Myers (American architect, 1832-1909)
Austin State Capital, Computer Drawing Elijah E. Myers (American architect, 1832-1909) Austin State Capital, Computer Drawing Elijah E. Myers (American architect, 1832-1909)
Austin State Capital, Computer Drawing Elijah E. Myers (American architect, 1832-1909) Austin State Capital, Computer Drawing Elijah E. Myers (American architect, 1832-1909)
Austin State Capital, Computer Drawing Elijah E. Myers (American architect, 1832-1909) Austin State Capital, Computer Drawing Elijah E. Myers (American architect, 1832-1909)
Austin State Capital, Computer Drawing Elijah E. Myers (American architect, 1832-1909) Austin State Capital, Computer Room Elijah E. Myers (American architect, 1832-1909)
Austin State Capital, Computer Room Elijah E. Myers (American architect, 1832-1909) Austin State Capital, South elevation, south wing Elijah E. Myers (American architect, 1832-1909)
Austin State Capital, South elevation, south wing Elijah E. Myers (American architect, 1832-1909)