Items
-
 Austin State Capital, Computer Drawing Elijah E. Myers (American architect, 1832-1909)
Austin State Capital, Computer Drawing Elijah E. Myers (American architect, 1832-1909) -
 Austin State Capital, Computer Drawing Elijah E. Myers (American architect, 1832-1909)
Austin State Capital, Computer Drawing Elijah E. Myers (American architect, 1832-1909) -
 Austin State Capital, Field Notes Elijah E. Myers (American architect, 1832-1909)
Austin State Capital, Field Notes Elijah E. Myers (American architect, 1832-1909) -
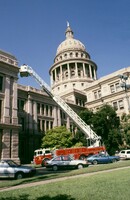 Austin State Capital, Measurements of North Facade Elijah E. Myers (American architect, 1832-1909)
Austin State Capital, Measurements of North Facade Elijah E. Myers (American architect, 1832-1909) -
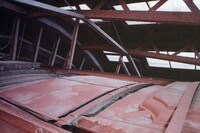 Austin State Capital, Interior Structure of Dome Elijah E. Myers (American architect, 1832-1909)
Austin State Capital, Interior Structure of Dome Elijah E. Myers (American architect, 1832-1909) -
 Austin State Capital, Rotunda Elijah E. Myers (American architect, 1832-1909)
Austin State Capital, Rotunda Elijah E. Myers (American architect, 1832-1909) -
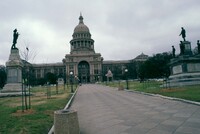 Austin State Capital, Exterior View of Building Elijah E. Myers (American architect, 1832-1909)
Austin State Capital, Exterior View of Building Elijah E. Myers (American architect, 1832-1909) -
 Austin State Capital, Computer Drawing Elijah E. Myers (American architect, 1832-1909)
Austin State Capital, Computer Drawing Elijah E. Myers (American architect, 1832-1909) -
 Austin State Capital, Computer Drawing Elijah E. Myers (American architect, 1832-1909)
Austin State Capital, Computer Drawing Elijah E. Myers (American architect, 1832-1909) -
 Austin State Capital, Computer Drawing Elijah E. Myers (American architect, 1832-1909)
Austin State Capital, Computer Drawing Elijah E. Myers (American architect, 1832-1909) -
 Austin State Capital, Computer Drawing Elijah E. Myers (American architect, 1832-1909)
Austin State Capital, Computer Drawing Elijah E. Myers (American architect, 1832-1909) -
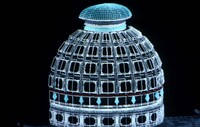 Austin State Capital, Computer Drawing Elijah E. Myers (American architect, 1832-1909)
Austin State Capital, Computer Drawing Elijah E. Myers (American architect, 1832-1909) -
 Austin State Capital, Computer Drawing Elijah E. Myers (American architect, 1832-1909)
Austin State Capital, Computer Drawing Elijah E. Myers (American architect, 1832-1909) -
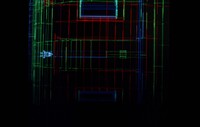 Austin State Capital, Computer Drawing Elijah E. Myers (American architect, 1832-1909)
Austin State Capital, Computer Drawing Elijah E. Myers (American architect, 1832-1909) -
 Austin State Capital, Computer Drawing Elijah E. Myers (American architect, 1832-1909)
Austin State Capital, Computer Drawing Elijah E. Myers (American architect, 1832-1909) -
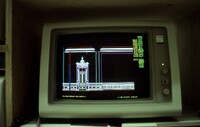 Austin State Capital, Computer Reception Room Drawing Elijah E. Myers (American architect, 1832-1909)
Austin State Capital, Computer Reception Room Drawing Elijah E. Myers (American architect, 1832-1909) -
 Austin State Capital, Computer Drawing Elijah E. Myers (American architect, 1832-1909)
Austin State Capital, Computer Drawing Elijah E. Myers (American architect, 1832-1909) -
 Austin State Capital, Computer House Chamber Drawing Elijah E. Myers (American architect, 1832-1909)
Austin State Capital, Computer House Chamber Drawing Elijah E. Myers (American architect, 1832-1909) -
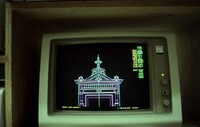 Austin State Capital, Computer Door and Window head trim Drawing Elijah E. Myers (American architect, 1832-1909)
Austin State Capital, Computer Door and Window head trim Drawing Elijah E. Myers (American architect, 1832-1909) -
 Austin State Capital, Computer Drawing Elijah E. Myers (American architect, 1832-1909)
Austin State Capital, Computer Drawing Elijah E. Myers (American architect, 1832-1909) -
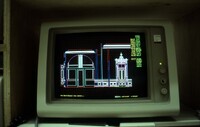 Austin State Capital, Computer Reception Room Drawing Elijah E. Myers (American architect, 1832-1909)
Austin State Capital, Computer Reception Room Drawing Elijah E. Myers (American architect, 1832-1909) -
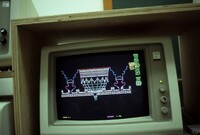 Austin State Capital, Computer Ceiling Drawing Elijah E. Myers (American architect, 1832-1909)
Austin State Capital, Computer Ceiling Drawing Elijah E. Myers (American architect, 1832-1909) -
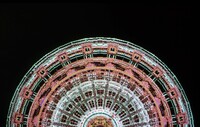 Austin State Capital, Computer Drawing Elijah E. Myers (American architect, 1832-1909)
Austin State Capital, Computer Drawing Elijah E. Myers (American architect, 1832-1909) -
 Austin State Capital, Computer Partial North Wall Drawing Elijah E. Myers (American architect, 1832-1909)
Austin State Capital, Computer Partial North Wall Drawing Elijah E. Myers (American architect, 1832-1909) -
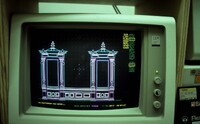 Austin State Capital, Computer Window Drawing Elijah E. Myers (American architect, 1832-1909)
Austin State Capital, Computer Window Drawing Elijah E. Myers (American architect, 1832-1909) -
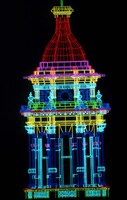 Austin State Capital, Computer Drawing Elijah E. Myers (American architect, 1832-1909)
Austin State Capital, Computer Drawing Elijah E. Myers (American architect, 1832-1909) -
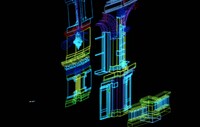 Austin State Capital, Computer Drawing Elijah E. Myers (American architect, 1832-1909)
Austin State Capital, Computer Drawing Elijah E. Myers (American architect, 1832-1909) -
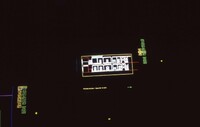 Austin State Capital, Computer Section Drawing Elijah E. Myers (American architect, 1832-1909)
Austin State Capital, Computer Section Drawing Elijah E. Myers (American architect, 1832-1909) -
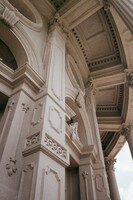 Austin State Capital, Exterior Column Detail Elijah E. Myers (American architect, 1832-1909)
Austin State Capital, Exterior Column Detail Elijah E. Myers (American architect, 1832-1909) -
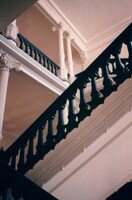 Austin State Capital, Interior Stairs Elijah E. Myers (American architect, 1832-1909)
Austin State Capital, Interior Stairs Elijah E. Myers (American architect, 1832-1909) -
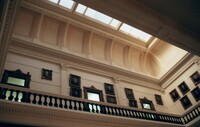 Austin State Capital, Interior Elijah E. Myers (American architect, 1832-1909)
Austin State Capital, Interior Elijah E. Myers (American architect, 1832-1909) -
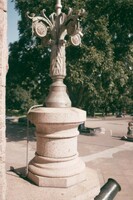 Austin State Capital, Exterior Statue Elijah E. Myers (American architect, 1832-1909)
Austin State Capital, Exterior Statue Elijah E. Myers (American architect, 1832-1909) -
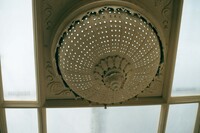 Austin State Capital, Ceiling Detail Elijah E. Myers (American architect, 1832-1909)
Austin State Capital, Ceiling Detail Elijah E. Myers (American architect, 1832-1909) -
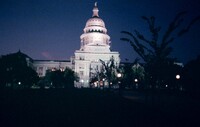 Austin State Capital, Exterior View of Building Elijah E. Myers (American architect, 1832-1909)
Austin State Capital, Exterior View of Building Elijah E. Myers (American architect, 1832-1909) -
 Austin State Capital, Rotunda Elijah E. Myers (American architect, 1832-1909)
Austin State Capital, Rotunda Elijah E. Myers (American architect, 1832-1909) -
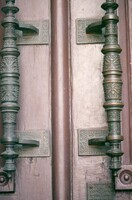 Austin State Capital, Door Handles Elijah E. Myers (American architect, 1832-1909)
Austin State Capital, Door Handles Elijah E. Myers (American architect, 1832-1909) -
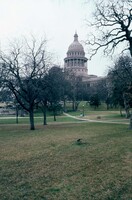 Austin State Capital, Exterior View of Building Elijah E. Myers (American architect, 1832-1909)
Austin State Capital, Exterior View of Building Elijah E. Myers (American architect, 1832-1909) -
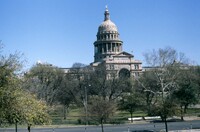 Austin State Capital, Exterior View of Building Elijah E. Myers (American architect, 1832-1909)
Austin State Capital, Exterior View of Building Elijah E. Myers (American architect, 1832-1909) -
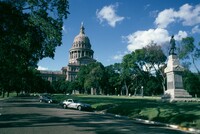 Austin State Capital, Exterior View of Building Elijah E. Myers (American architect, 1832-1909)
Austin State Capital, Exterior View of Building Elijah E. Myers (American architect, 1832-1909) -
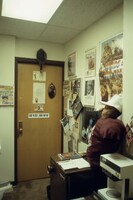 Austin State Capital, John Wayne Shrine Elijah E. Myers (American architect, 1832-1909)
Austin State Capital, John Wayne Shrine Elijah E. Myers (American architect, 1832-1909) -
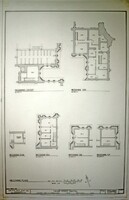 Austin State Capital, Mezzanine Plans Elijah E. Myers (American architect, 1832-1909)
Austin State Capital, Mezzanine Plans Elijah E. Myers (American architect, 1832-1909) -
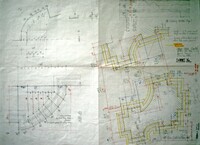 Austin State Capital, Field Notes Elijah E. Myers (American architect, 1832-1909)
Austin State Capital, Field Notes Elijah E. Myers (American architect, 1832-1909) -
 Austin State Capital, Exterior View of Building Elijah E. Myers (American architect, 1832-1909)
Austin State Capital, Exterior View of Building Elijah E. Myers (American architect, 1832-1909) -
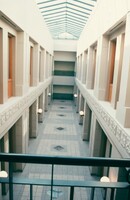 Austin State Capital, Interior Elijah E. Myers (American architect, 1832-1909)
Austin State Capital, Interior Elijah E. Myers (American architect, 1832-1909) -
 Austin State Capital, Interior Stairs Elijah E. Myers (American architect, 1832-1909)
Austin State Capital, Interior Stairs Elijah E. Myers (American architect, 1832-1909) -
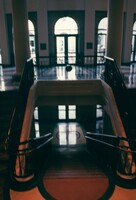 Austin State Capital, Interior Stairs Elijah E. Myers (American architect, 1832-1909)
Austin State Capital, Interior Stairs Elijah E. Myers (American architect, 1832-1909) -
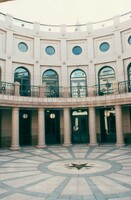 Austin State Capital, Exterior Elijah E. Myers (American architect, 1832-1909)
Austin State Capital, Exterior Elijah E. Myers (American architect, 1832-1909) -
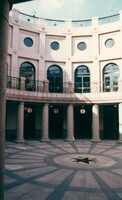 Austin State Capital, Exterior Elijah E. Myers (American architect, 1832-1909)
Austin State Capital, Exterior Elijah E. Myers (American architect, 1832-1909) -
 Austin State Capital, Interior Elijah E. Myers (American architect, 1832-1909)
Austin State Capital, Interior Elijah E. Myers (American architect, 1832-1909) -
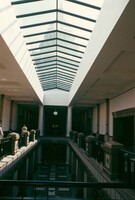 Austin State Capital, Interior Elijah E. Myers (American architect, 1832-1909)
Austin State Capital, Interior Elijah E. Myers (American architect, 1832-1909) -
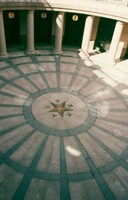 Austin State Capital, Exterior Flooring Elijah E. Myers (American architect, 1832-1909)
Austin State Capital, Exterior Flooring Elijah E. Myers (American architect, 1832-1909) -
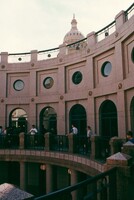 Austin State Capital, Exterior Elijah E. Myers (American architect, 1832-1909)
Austin State Capital, Exterior Elijah E. Myers (American architect, 1832-1909) -
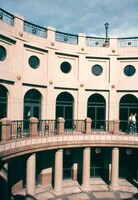 Austin State Capital, Exterior Elijah E. Myers (American architect, 1832-1909)
Austin State Capital, Exterior Elijah E. Myers (American architect, 1832-1909) -
 Austin State Capital, Interior Elijah E. Myers (American architect, 1832-1909)
Austin State Capital, Interior Elijah E. Myers (American architect, 1832-1909) -
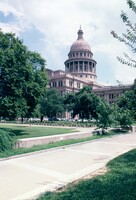 Austin State Capital, View from Supreme Court Building Elijah E. Myers (American architect, 1832-1909)
Austin State Capital, View from Supreme Court Building Elijah E. Myers (American architect, 1832-1909) -
 Austin State Capital, Building Marker, HABS cover page Elijah E. Myers (American architect, 1832-1909)
Austin State Capital, Building Marker, HABS cover page Elijah E. Myers (American architect, 1832-1909) -
 Austin State Capital, Ceiling Detail Elijah E. Myers (American architect, 1832-1909)
Austin State Capital, Ceiling Detail Elijah E. Myers (American architect, 1832-1909) -
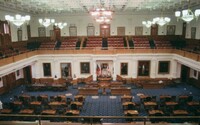 Austin State Capital, Courtroom Elijah E. Myers (American architect, 1832-1909)
Austin State Capital, Courtroom Elijah E. Myers (American architect, 1832-1909) -
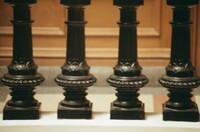 Austin State Capital, Railing Detail Elijah E. Myers (American architect, 1832-1909)
Austin State Capital, Railing Detail Elijah E. Myers (American architect, 1832-1909) -
 Austin State Capital, Rotunda Structural Detail Drawing Elijah E. Myers (American architect, 1832-1909)
Austin State Capital, Rotunda Structural Detail Drawing Elijah E. Myers (American architect, 1832-1909) -
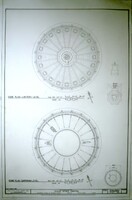 Austin State Capital, Dome Floor Plans Elijah E. Myers (American architect, 1832-1909)
Austin State Capital, Dome Floor Plans Elijah E. Myers (American architect, 1832-1909) -
 Austin State Capital, John Wayne Shrine Elijah E. Myers (American architect, 1832-1909)
Austin State Capital, John Wayne Shrine Elijah E. Myers (American architect, 1832-1909) -
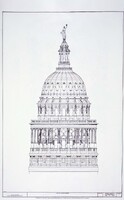 Austin State Capital, Dome elevation Elijah E. Myers (American architect, 1832-1909)
Austin State Capital, Dome elevation Elijah E. Myers (American architect, 1832-1909) -
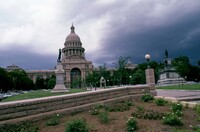 Austin State Capital, South Façade Elijah E. Myers (American architect, 1832-1909)
Austin State Capital, South Façade Elijah E. Myers (American architect, 1832-1909) -
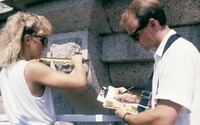 Austin State Capital, HABS Team Elijah E. Myers (American architect, 1832-1909)
Austin State Capital, HABS Team Elijah E. Myers (American architect, 1832-1909) -
 Austin State Capital, Dome elevation Elijah E. Myers (American architect, 1832-1909)
Austin State Capital, Dome elevation Elijah E. Myers (American architect, 1832-1909) -
 Austin State Capital, drawing in process with measurements Elijah E. Myers (American architect, 1832-1909)
Austin State Capital, drawing in process with measurements Elijah E. Myers (American architect, 1832-1909) -
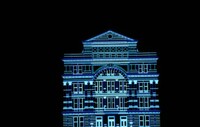 Austin State Capital, Computer Drawing Elijah E. Myers (American architect, 1832-1909)
Austin State Capital, Computer Drawing Elijah E. Myers (American architect, 1832-1909) -
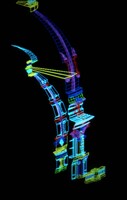 Austin State Capital, Computer Drawing Elijah E. Myers (American architect, 1832-1909)
Austin State Capital, Computer Drawing Elijah E. Myers (American architect, 1832-1909) -
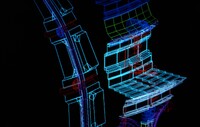 Austin State Capital, Computer Drawing Elijah E. Myers (American architect, 1832-1909)
Austin State Capital, Computer Drawing Elijah E. Myers (American architect, 1832-1909) -
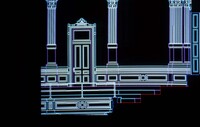 Austin State Capital, Computer Drawing Elijah E. Myers (American architect, 1832-1909)
Austin State Capital, Computer Drawing Elijah E. Myers (American architect, 1832-1909) -
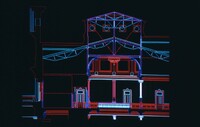 Austin State Capital, Computer Drawing Elijah E. Myers (American architect, 1832-1909)
Austin State Capital, Computer Drawing Elijah E. Myers (American architect, 1832-1909) -
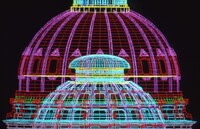 Austin State Capital, Computer Drawing Elijah E. Myers (American architect, 1832-1909)
Austin State Capital, Computer Drawing Elijah E. Myers (American architect, 1832-1909) -
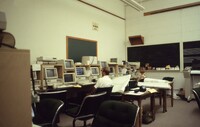 Austin State Capital, Computer Room Elijah E. Myers (American architect, 1832-1909)
Austin State Capital, Computer Room Elijah E. Myers (American architect, 1832-1909) -
 Austin State Capital, South elevation, south wing Elijah E. Myers (American architect, 1832-1909)
Austin State Capital, South elevation, south wing Elijah E. Myers (American architect, 1832-1909) -
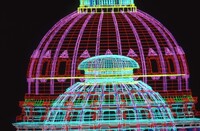 Austin State Capital, Computer Drawing Elijah E. Myers (American architect, 1832-1909)
Austin State Capital, Computer Drawing Elijah E. Myers (American architect, 1832-1909) -
 Austin State Capital, section thru coffer, fourth floor doorway, third floor doorway, isometric-north wing skylight Elijah E. Myers (American architect, 1832-1909)
Austin State Capital, section thru coffer, fourth floor doorway, third floor doorway, isometric-north wing skylight Elijah E. Myers (American architect, 1832-1909) -
 Austin State Capital, Interior Detail Ceiling Elijah E. Myers (American architect, 1832-1909)
Austin State Capital, Interior Detail Ceiling Elijah E. Myers (American architect, 1832-1909) -
 Austin State Capital, Interior Detail Ceiling Elijah E. Myers (American architect, 1832-1909)
Austin State Capital, Interior Detail Ceiling Elijah E. Myers (American architect, 1832-1909) -
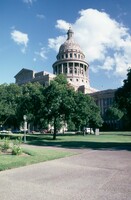 Austin State Capital, Exterior view Elijah E. Myers (American architect, 1832-1909)
Austin State Capital, Exterior view Elijah E. Myers (American architect, 1832-1909) -
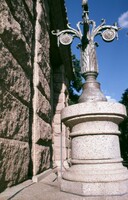 Austin State Capital, Statue Elijah E. Myers (American architect, 1832-1909)
Austin State Capital, Statue Elijah E. Myers (American architect, 1832-1909) -
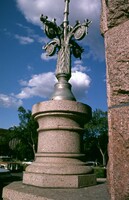 Austin State Capital, Statue Elijah E. Myers (American architect, 1832-1909)
Austin State Capital, Statue Elijah E. Myers (American architect, 1832-1909) -
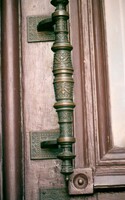 Austin State Capital, Interior Detail Elijah E. Myers (American architect, 1832-1909)
Austin State Capital, Interior Detail Elijah E. Myers (American architect, 1832-1909) -
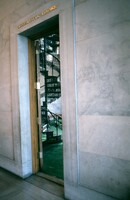 Austin State Capital, Legislative Lounge Elijah E. Myers (American architect, 1832-1909)
Austin State Capital, Legislative Lounge Elijah E. Myers (American architect, 1832-1909) -
 Austin State Capital, Interior Detail Elijah E. Myers (American architect, 1832-1909)
Austin State Capital, Interior Detail Elijah E. Myers (American architect, 1832-1909) -
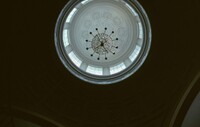 Austin State Capital, Rotunda Elijah E. Myers (American architect, 1832-1909)
Austin State Capital, Rotunda Elijah E. Myers (American architect, 1832-1909) -
 Austin State Capital, Exterior view from South West Elijah E. Myers (American architect, 1832-1909)
Austin State Capital, Exterior view from South West Elijah E. Myers (American architect, 1832-1909) -
 Austin State Capital, Fence Detail Elijah E. Myers (American architect, 1832-1909)
Austin State Capital, Fence Detail Elijah E. Myers (American architect, 1832-1909) -
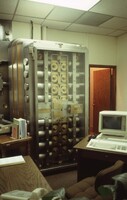 Austin State Capital, Basement Vault Elijah E. Myers (American architect, 1832-1909)
Austin State Capital, Basement Vault Elijah E. Myers (American architect, 1832-1909) -
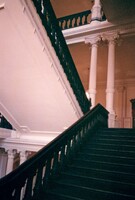 Austin State Capital, Interior Stairs Elijah E. Myers (American architect, 1832-1909)
Austin State Capital, Interior Stairs Elijah E. Myers (American architect, 1832-1909) -
 Austin State Capital, Rotunda from above Elijah E. Myers (American architect, 1832-1909)
Austin State Capital, Rotunda from above Elijah E. Myers (American architect, 1832-1909) -
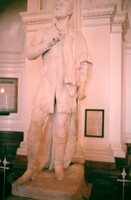 Austin State Capital, Statues of Heros Elijah E. Myers (American architect, 1832-1909)
Austin State Capital, Statues of Heros Elijah E. Myers (American architect, 1832-1909) -
 Austin State Capital, Statues of Heros Elijah E. Myers (American architect, 1832-1909)
Austin State Capital, Statues of Heros Elijah E. Myers (American architect, 1832-1909) -
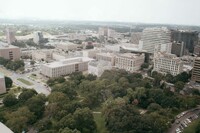 Austin State Capital, View South East from Dome Elijah E. Myers (American architect, 1832-1909)
Austin State Capital, View South East from Dome Elijah E. Myers (American architect, 1832-1909) -
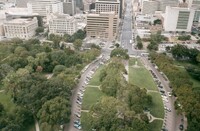 Austin State Capital, View to South from Dome Elijah E. Myers (American architect, 1832-1909)
Austin State Capital, View to South from Dome Elijah E. Myers (American architect, 1832-1909) -
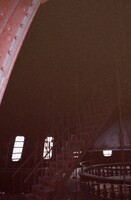 Austin State Capital, Interior Dome Stairs Elijah E. Myers (American architect, 1832-1909)
Austin State Capital, Interior Dome Stairs Elijah E. Myers (American architect, 1832-1909) -
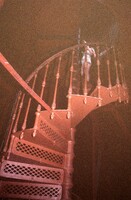 Austin State Capital, Interior Dome Stairs Elijah E. Myers (American architect, 1832-1909)
Austin State Capital, Interior Dome Stairs Elijah E. Myers (American architect, 1832-1909) -
 Austin State Capital, Interior Dome Detail Elijah E. Myers (American architect, 1832-1909)
Austin State Capital, Interior Dome Detail Elijah E. Myers (American architect, 1832-1909) -
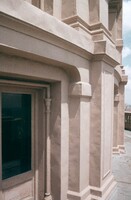 Austin State Capital, Exterior Detail Elijah E. Myers (American architect, 1832-1909)
Austin State Capital, Exterior Detail Elijah E. Myers (American architect, 1832-1909) -
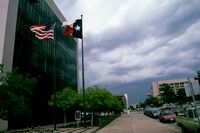 Texas Law Center, Capitol Complex Kenneth Bentsen Associates (design firm, active in Texas)
Texas Law Center, Capitol Complex Kenneth Bentsen Associates (design firm, active in Texas)
