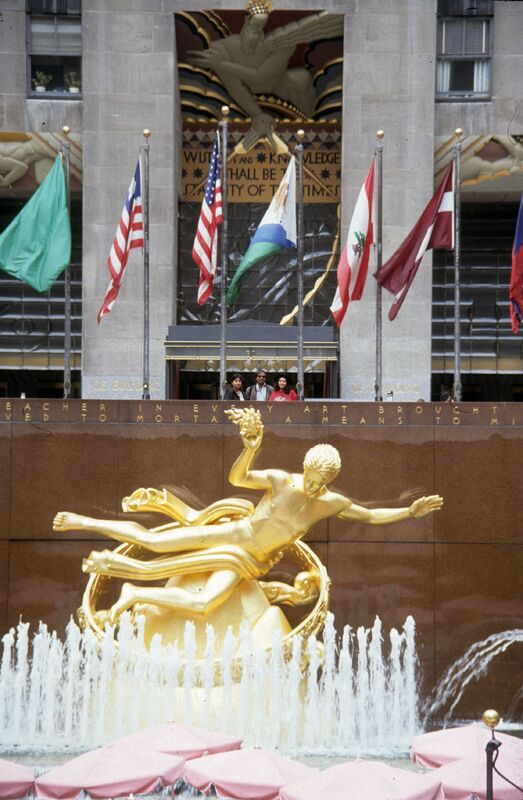Rockfeller Center
Item
- Title
- Creator
- City
- Country
- Date Created
- Century
- Classification
- Building Type
- Style/Period
- Cultural Context
- Materials
- Techniques
- Description
- Source
- Photographer
- Rights Holder
- Access Rights
-
Rockfeller Center
-
Max Abramovitz (American architect, 1908-2004)
-
Raymond M. Hood (American architect, 1881-1934)
-
Wallace Kirkman Harrison (American architect, 1895-1981) and others
-
New York, New York, United States
-
United States
-
1931-1940 (creation)
-
20th century
-
Architecture and City Planning
-
Art Deco
-
American
-
stone: sandstone
-
construction
-
view of plaza fountain, depicting "Prometheus" by Paul manship
-
Principal architect was Raymond Hood, working with and leading three architectural firms, ( Reinhard & Hormeister
-
Corbett, Harrison, & MacMurray (1929-1935)
-
Godley & Fouilhoux ), on a team that included a young Wallace Harrison. The firms were known as The Associated Architects. Rockefeller Center was acclaimed as a pioneering concept of commercial, multilevel, superblock planning
-
its Art Deco skyscrapers, including the RCA Building, are grouped around a sunken plaza. Many are embellished with landscaped terraces. Harrison and Abramovitz were later responsible for the more mundane towers (1959-1974) on the Sixth Avenue side of the complex.
-
Saif Haq
-
Saif Haq
-
© Saif Haq
-
Users must request permission from the copyright holder for all use in publications, including theses and dissertations.
Max Abramovitz (American architect, 1908-2004), Raymond M. Hood (American architect, 1881-1934), and Wallace Kirkman Harrison (American architect, 1895-1981) and others, “Rockfeller Center”, Arch Design Images, accessed November 29, 2025, https://exhibits.lib.ttu.edu/s/archlib/item/16312


