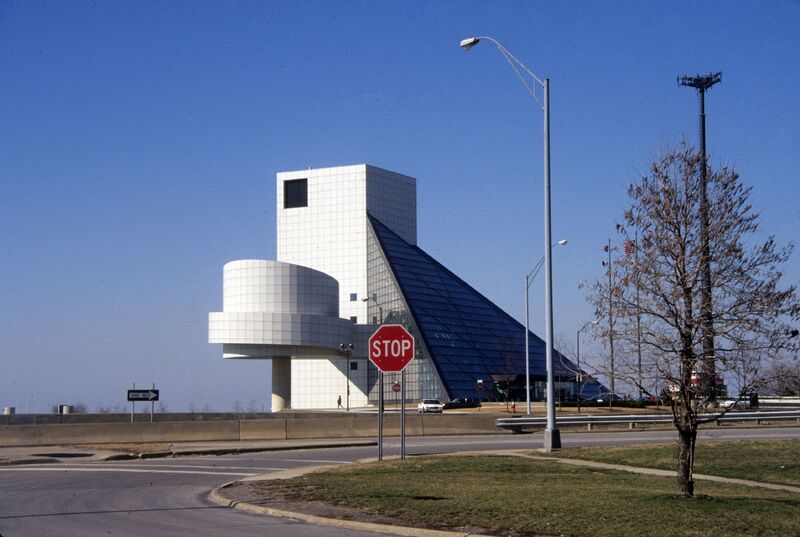Rock and Roll Hall of Fame and Museum
Item
- Title
- Creator
- City
- Country
- Date Created
- Century
- Classification
- Building Type
- Cultural Context
- Description
- Source
- Photographer
- Rights Holder
- Access Rights
-
Rock and Roll Hall of Fame and Museum
-
I. M. Pei & Partners (American architectural firm, established 1955)
-
Cleveland, Ohio, United States
-
United States
-
1983
-
20th century
-
Architecture and City Planning
-
American
-
Designed by I. M. Pei, and structurally engineered by Leslie E. Robertson Associates, the building rises above the shores of Lake Erie. It is a combination of bold geometric forms and dynamic cantilevered spaces that are anchored by a 162-foot tower. The tower supports a dual-triangular-shaped glass "tent" that extends (at its base) onto a 65,000-square-foot plaza that provides a main entry facade. The building houses more than 55,000 square feet of exhibition space, as well as administrative offices, a store, and a café.
-
Saif Haq
-
Saif Haq
-
© Saif Haq
-
Users must request permission from the copyright holder for all use in publications, including theses and dissertations.
I. M. Pei & Partners (American architectural firm, established 1955), “Rock and Roll Hall of Fame and Museum”, Arch Design Images, accessed November 29, 2025, https://exhibits.lib.ttu.edu/s/archlib/item/16554


