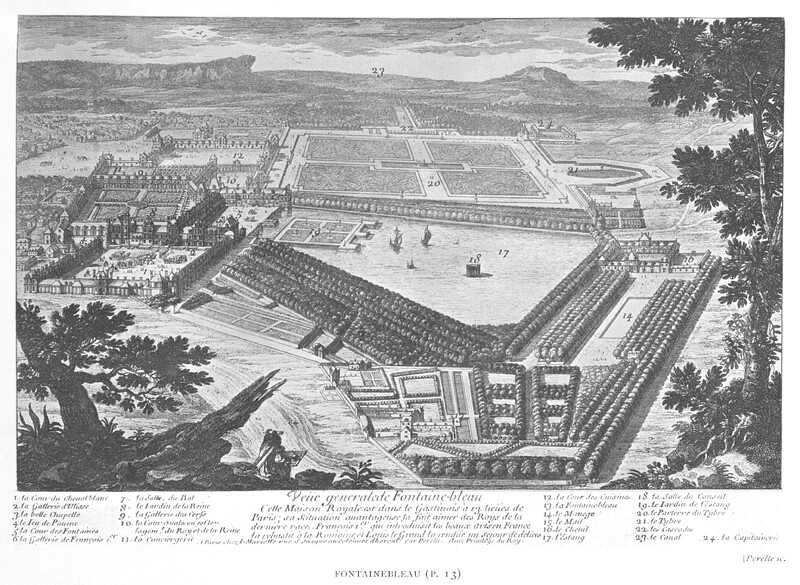Château de Fontainebleau
Item
- Title
- Alternative Title
- Creator
- Drafter
- City
- Location
- Building Creation Date
- Description
- Classification
- Building Type
- Documentation Type
- Style/Period
- Cultural Context
- Subject
- Source
- Access Rights
- creator
-
Château de Fontainebleau
-
Chateau of Fontainebleau
-
Palais de Fontainebleau
-
Francesco Primaticcio (Italian architect, 1504-1570)
-
Gilles Le Breton (French architect, died 1552)
-
Jean Androuet Du Cerceau (French architect and engineer, ca. 1585-1649)
-
Sebastiano Serlio (Italian architect, 1475-ca. 1554)
-
Perelle, Gabriel (French printmaker and painter, ca.1603-1677)
-
Fontainebleau, Île-de-France, France
-
France
-
1528-1808 (inclusive)
-
bird's-eye view, exterior perspectives
-
In April 1528 Francis I commissioned Gilles Le Breton for a programme of building (completed 1540) at Fontainebleau. The Cour de l'Ovale was to be rebuilt using the old foundations and retaining the old keep, while a gallery, now the Galerie François I, was to be constructed linking this with the Trinitarian abbey to the west, which was soon demolished and replaced by the Cour du Cheval Blanc. The north range of the Cour du Cheval Blanc survives almost unaltered and is of plastered rubble with brick dressings. The medieval gatehouse (now called the Porte Dorée) in the south-west corner was rebuilt in Renaissance style, based on the entrance to the ducal palace at Urbino. Adjoining the Porte Dorée to the east is the vast Salle de Bal, designed (1541) by Sebastiano Serlio, and next to it in turn is the Chapelle St-Saturnin, on the site of the original medieval chapel. The facades are of an austere simplicity, as the stone used was unsuitable for sculpture, while the interior received rich and permanent decoration. In 1530 Rosso Fiorentino was entrusted with the decorations of the interior, later joined (1532) by Francesco Primaticcio. Together they developed the style of the first Fontainebleau school, in effect the first extensive and consistent display of Mannerism in northern Europe. Louis XIII's major work at Fontainebleau was the addition of the magnificent horseshoe-shaped staircase (1632-1634) in the Cour du Cheval Blanc, designed by Jean Androuet Du Cerceau. When Louis XIV came to the throne (1643) Fontainebleau was by far the finest of his palaces. In 1685 he created the beautiful apartment with white and gold decoration in the Pavillon de la Porte Dorée for Mme de Maintenon, and he also enlarged his own bedroom (1714).
-
Architectural Documentation
-
plans
-
Mannerist (Renaissance-Baroque style)
-
Renaissance
-
French
-
architectural exteriors
-
architectural interiors
-
rulers and leaders
-
Francis I, King of France, 1494-1547
-
Louis XIII, King of France, 1601-1643
-
Blomfield Reginald Theodore, Sir. A History of French Architecture from the reign of Charles VIII till the death of Mazarin. London: G. Bell and sons, ltd., 1921, VI.
-
Public Domain
-
Primaticcio, Francesco
-
Le Breton, Gilles
-
Du Cerceau, Jean Androuet
-
Serlio, Sebastiano
- Item sets
- Architecture Illustrations
Francesco Primaticcio (Italian architect, 1504-1570) et al., “Château de Fontainebleau”, Arch Design Images, accessed December 23, 2025, https://exhibits.lib.ttu.edu/s/archlib/item/18594


