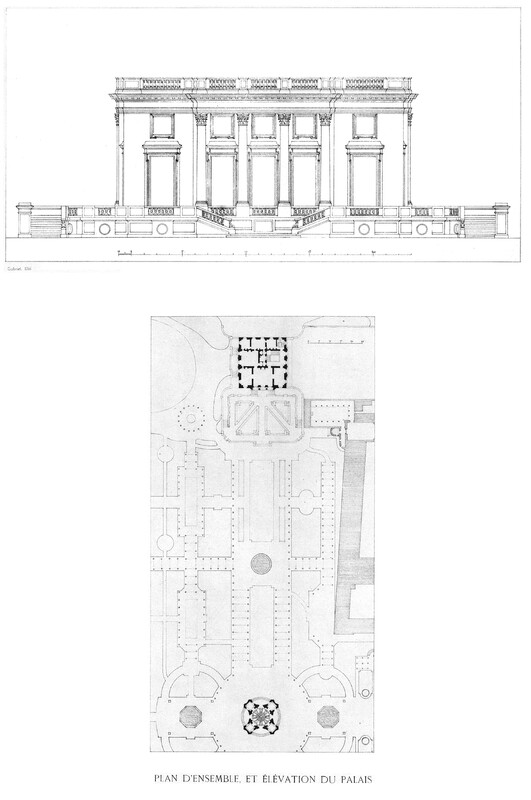Versailles: Petit Trianon
Item
- Title
- Alternative Title
- Creator
- City
- GPS
- Location
- Building Creation Date
- Century
- Description
- Techniques
- Classification
- Building Type
- Documentation Type
- Style/Period
- Cultural Context
- Subject
- Source
- Access Rights
- Related
- creator
-
Versailles: Petit Trianon
-
Petit Trianon
-
Ange-Jacques Gabriel (French architect, 1698-1782)
-
Versailles, Île-de-France, France
-
50.927566
-
France
-
1762-1768 (creation)
-
18th century
-
elevation and master plan of the palace, elevations
-
plans
-
In 1761, on the advice of the Marquise de Pompadour, Louis XV commissioned Anges-Jacques Gabriel to build a pavilion within the Trianon gardens. Built from 1762 to 1768, the five-bay façades of white stone are articulated by fluted Corinthian columns and pilasters. The building has a basement, main floor and attic storey, but the basement is properly visible only on the side facing the botanical garden, leaving the salons themselves at courtyard level. Following his accession in 1774, Louis XVI gave the Petit Trianon and its grounds to Marie-Antoinette, who, following Louis XV, created a seven-room apartment on the main floor. The mezzanine and attic accommodated several of the Queen's intimates.
-
line drawings (drawings)
-
Architectural Documentation
-
elevations
-
plans
-
Neoclassical
-
French
-
architectural exteriors
-
architectural interiors
-
rulers and leaders
-
Gromort, Georges. Choix d’elements empruntes a l’architecture classique et donnant des exemples connus de l’ap. Paris: A. Vincent, 1920, 57-58.
-
Public Domain
-
Part of Versailles [site]
-
Gabriel, Ange-Jacques
- Item sets
- Architecture Illustrations
Ange-Jacques Gabriel (French architect, 1698-1782), “Versailles: Petit Trianon”, Arch Design Images, accessed December 23, 2025, https://exhibits.lib.ttu.edu/s/archlib/item/18669


