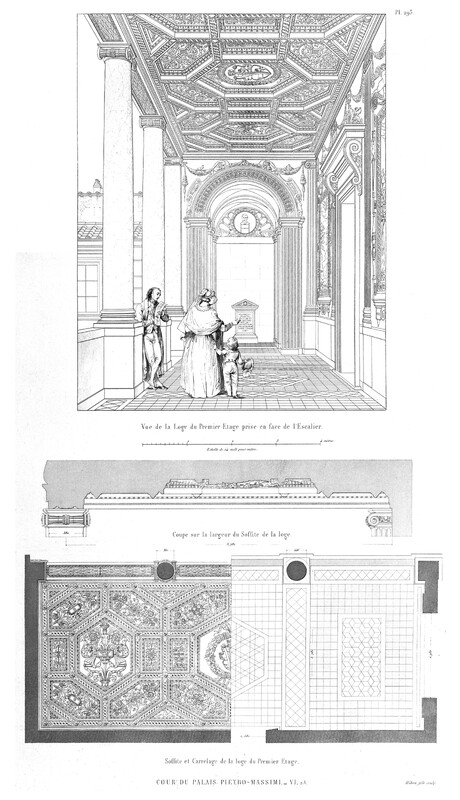Palazzo Massimo alle Colonne
Item
- Title
- Alternative Title
- Creator
- Drafter
- City
- Location
- Building Creation Date
- Century
- Description
- Techniques
- Classification
- Building Type
- Documentation Type
- Style/Period
- Cultural Context
- Subject
- Source
- Access Rights
- creator
-
Palazzo Massimo alle Colonne
-
Palazzo Pietro Massimi
-
Palazzo Massimi alle Colonne
-
Baldassare Peruzzi (Italian architect, 1481-1536)
-
Hibon, Auguste (French engraver and etcher, 1780-1857)
-
Rome, Lazio, Italy
-
Italy
-
1532-1536 (creation)
-
16th century
-
perspective of the loggia from the stairs
-
longitudinal section of the soffit of the loggia
-
soffit and floor tile of the loggia, interior perspectives
-
sections
-
plans
-
line drawings (drawings)
-
Architectural Documentation
-
illustrations
-
sections
-
plans
-
Renaissance
-
Italian
-
Rome (Italy). Palazzo Massimi alla Colonne
-
Letarouilly, Paul Marie. Edifices de Rome Moderne. Paris: A. Morel, 1868, 293.
-
Public Domain
-
Peruzzi, Baldassare
- Item sets
- Architecture Illustrations
Baldassare Peruzzi (Italian architect, 1481-1536), “Palazzo Massimo alle Colonne”, Arch Design Images, accessed February 24, 2026, https://exhibits.lib.ttu.edu/s/archlib/item/19027


