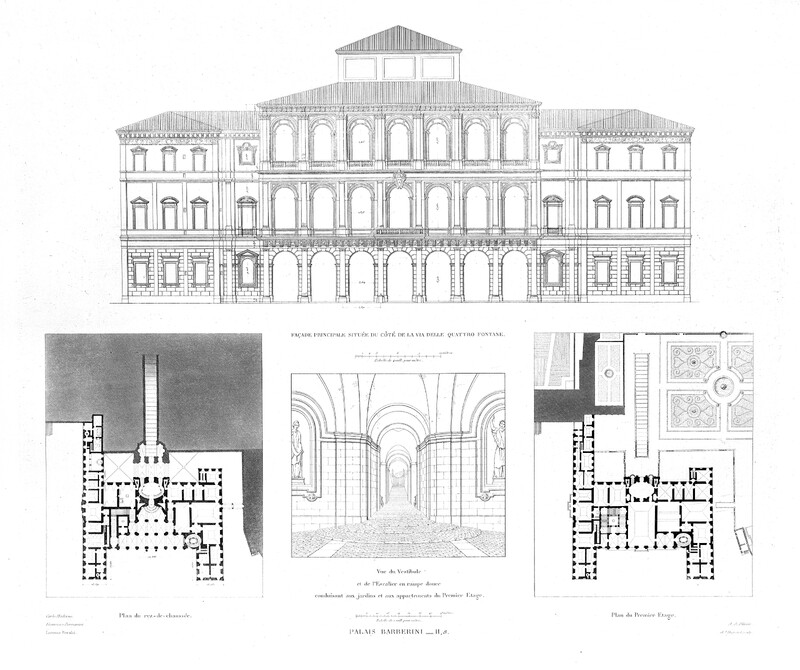Palazzo Barberini
Item
- Title
- Alternative Title
- Creator
- Drafter
- City
- Address
- GPS
- Location
- Building Creation Date
- Century
- Description
- Techniques
- Classification
- Building Type
- Documentation Type
- Style/Period
- Cultural Context
- Subject
- Source
- Access Rights
- creator
-
Palazzo Barberini
-
Galleria Nazionale d'Arte Antica
-
Carlo Maderno (Italian architect, ca. 1556 - 1629)
-
Francesco Borromini (Italian architect, 1599-1667)
-
Gian Lorenzo Bernini (Italian sculptor, architect, 1598-1680)
-
J. J. Olivier and Huguenet, Jacques Joseph (French engraver, 1815-after 1864)
-
Rome, Lazio, Italy
-
Rione Trevi
-
Piazza Barberini
-
54.393889
-
Italy
-
1628-1633 (creation)
-
1671-1679 (alteration)
-
17th century
-
elevation of main facade located on the side of Via delle quattro fontane
-
ground floor plan
-
view of the vestibute
-
first floor plan, elevations
-
plans
-
interior perspectives
-
The Palazzo Barberini, begun in December 1628, was the last and most complex of Maderno's palace designs, although it was largely executed by others. The basic idea for this palace, with two separate wings in an H-plan, was conceived by its owner, Taddeo Barberini, nephew of Pope Urban VIII. The site is sloping and the piazza lies on a lower level. Although many others contributed to the design, Maderno was in charge of design development. Here again can be seen his characteristic planning of eminently functional suites, closed axes (most notably in the deep, apsed entrance portico, the passage through which was cut only in the 1670s), the complex, three-dimensional arrangement of rooms on the several levels of the palace and the linking stairs. The great three-storey, seven-bay loggia of the west façade is surprising in the context of Maderno's oeuvre (or that of any other Roman architect in the 1620s), but the whole exterior is rendered in his distinctive style with such details as columns set within channels in the walls, splayed jambs (resembling those at the stair entrance in the Palazzo Mattei) in the third storey of the loggia, and the superimposed frames of the north portal. Between 1671 and 1679 the palace was extensively remodelled, apparently under the direction of Angelo Torrone.
-
line drawings (drawings)
-
Architectural Documentation
-
plans
-
elevations
-
details
-
Baroque
-
Italian
-
architectural exteriors
-
rulers and leaders
-
Urban VIII, Pope, 1568-1645
-
Letarouilly, Paul Marie. Edifices de Rome Moderne. Paris: A. Morel, 1868, 182.
-
Public Domain
-
Maderno, Carlo
-
Borromini, Francesco
-
Bernini, Gian Lorenzo
- Item sets
- Architecture Illustrations
Carlo Maderno (Italian architect, ca. 1556 - 1629), Francesco Borromini (Italian architect, 1599-1667), and Gian Lorenzo Bernini (Italian sculptor, architect, 1598-1680), “Palazzo Barberini”, Arch Design Images, accessed February 25, 2026, https://exhibits.lib.ttu.edu/s/archlib/item/19112


