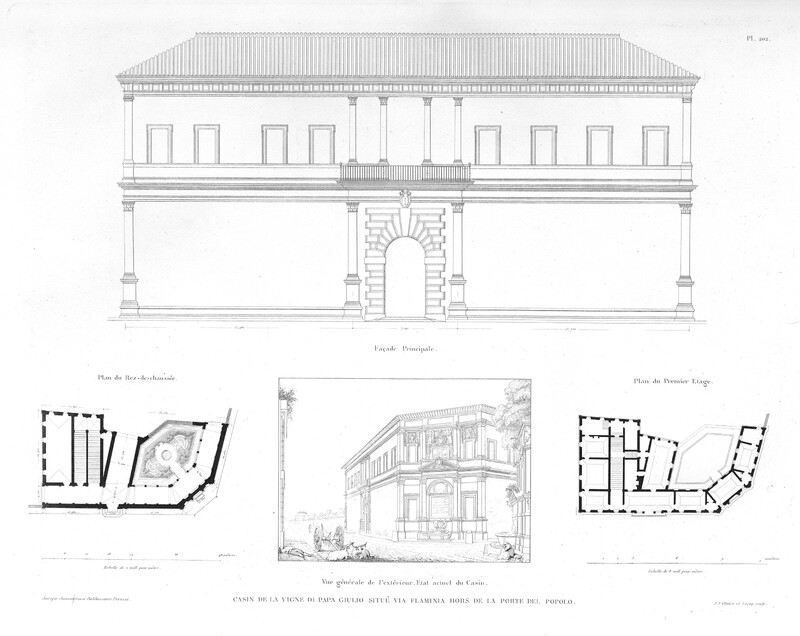Villa Giulia
Item
- Title
- Alternative Title
- Creator
- Drafter
- City
- Location
- Building Creation Date
- Century
- Description
- Techniques
- Classification
- Building Type
- Documentation Type
- Style/Period
- Cultural Context
- Subject
- Source
- Access Rights
- creator
-
Villa Giulia
-
Casino della Vigna
-
Villa di Papa Giulio
-
Villa of Pope Julius
-
Bartolomeo Ammanati (Italian architect, 1511-1592)
-
Jacopo da Vignola (Italian architect, 1507-1573)
-
J. J. Olivier and Lecoq de Boisbaudran, Horace (French painter, draftsman, and educator, 1802-1897)
-
Rome, Lazio, Italy
-
Italy
-
1551-1555 (creation)
-
16th century
-
elevation of façade
-
ground floor plan
-
view of the exterior
-
first floor plan, elevations
-
plans
-
exterior perspectives
-
Vignola settled permanently in Rome and soon entered papal service. His first major work was the Villa Giulia (Villa di Papa Giulio
-
1551-1555) or, more precisely, its casino. Located above the Via Flaminia just outside the Porta del Popolo, the villa suburbana consists of a small U-shaped palace, the casino, to which is attached a rectangular walled garden court terminating in a loggia and a sunken neo-antique nymphaeum. The complex was built for Julius III and apparently conceived by Vasari in consultation with Michelangelo in the winter of 1550
-
Vignola is recorded at work there from February 1551 until March 1555. From a lost master-plan attributable to him, it is known that two arcaded wings were to have extended laterally from the casino and the garden court was to have been lozenge-shaped. These remarkable features were discarded soon after construction began and in 1552 Bartolomeo Ammanati was commissioned to redesign much of the court and nymphaeum. Apart from assisting in hydraulic work for the fountains, Vignola was concerned only with the construction and decoration of the casino. The building's two-storey façade was innovative for its rational integration of all parts into an expressive unit.
-
line drawings (drawings)
-
Architectural Documentation
-
elevations
-
plans
-
Renaissance
-
Italian
-
architectural exteriors
-
architectural interiors
-
rulers and leaders
-
court
-
Letarouilly, Paul Marie. Edifices de Rome Moderne. Paris: A. Morel, 1868, 202.
-
Public Domain
-
Ammanati, Bartolomeo
-
Vignola, Jacopo da
- Item sets
- Architecture Illustrations
Bartolomeo Ammanati (Italian architect, 1511-1592) and Jacopo da Vignola (Italian architect, 1507-1573), “Villa Giulia”, Arch Design Images, accessed February 24, 2026, https://exhibits.lib.ttu.edu/s/archlib/item/19119


