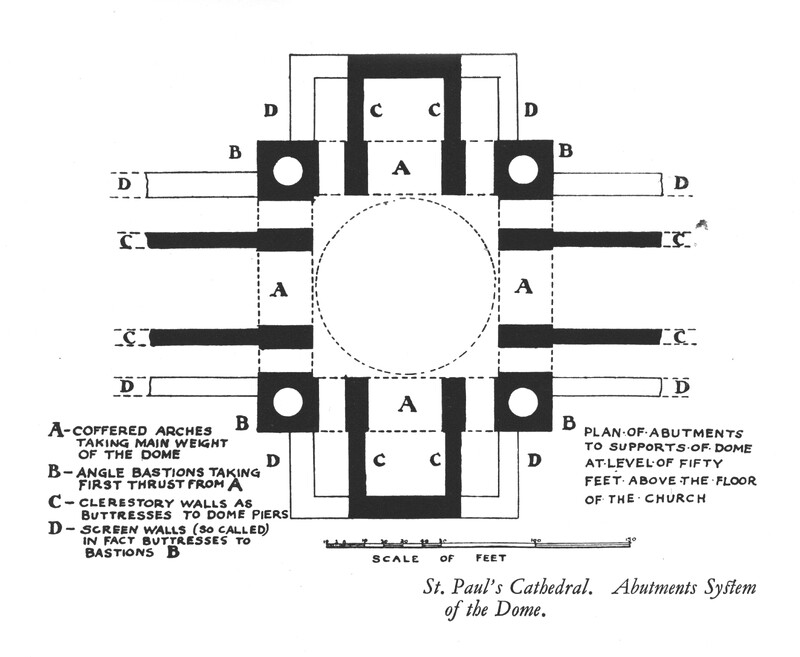Saint Paul's Cathedral
Item
- Title
- Alternative Title
- Creator
- City
- Location
- Building Creation Date
- Century
- Description
- Techniques
- Classification
- Building Type
- Documentation Type
- Style/Period
- Cultural Context
- Subject
- Source
- Access Rights
- creator
-
Saint Paul's Cathedral
-
Cathedral of St Paul
-
Christopher Wren (English architect, 1632-1723)
-
London, England, United Kingdom
-
United Kingdom
-
1675-1710 (creation)
-
17th century
-
18th century
-
dome abutment system, plans
-
St. Paul's, the largest cathedral in England, is Wren's masterpiece and one of the finest church designs of the English Baroque. "Work was thus begun not on the traditional Latin-cross plan approved in May 1675 but on one in which the western part is, both inside and outside, sharply differentiated from the three-bay nave proper, equal in length to the choir. Thus the building appears to have a stretched but centralized plan with a western annexe. The elevations too were changed: the basilican aisled structure is completely encased in a continuous two-storey screen wall which gives both statical bracing and massive visual support to a dome almost as wide as that of the Great Model, a feature of every one of Wren's designs for St Paul's. The massive exterior thus created also hides the flying buttresses that strengthen the main vaults and appears virtually independent of the building within. This separation was carried on into the dome itself, from the many varied drawings of 1675 to the final structure."
-
line drawings (drawings)
-
Architectural Documentation
-
plans
-
Baroque
-
British
-
architectural exteriors
-
architectural interiors
-
Royal Institute of British Architects. Sir Christopher Wren, A.D. 1632-1723. London: Hodder and Stoughton, limited, 1923, 79.
-
Public Domain
-
Wren, Christopher
- Item sets
- Architecture Illustrations
Christopher Wren (English architect, 1632-1723), “Saint Paul's Cathedral”, Arch Design Images, accessed February 24, 2026, https://exhibits.lib.ttu.edu/s/archlib/item/19274


