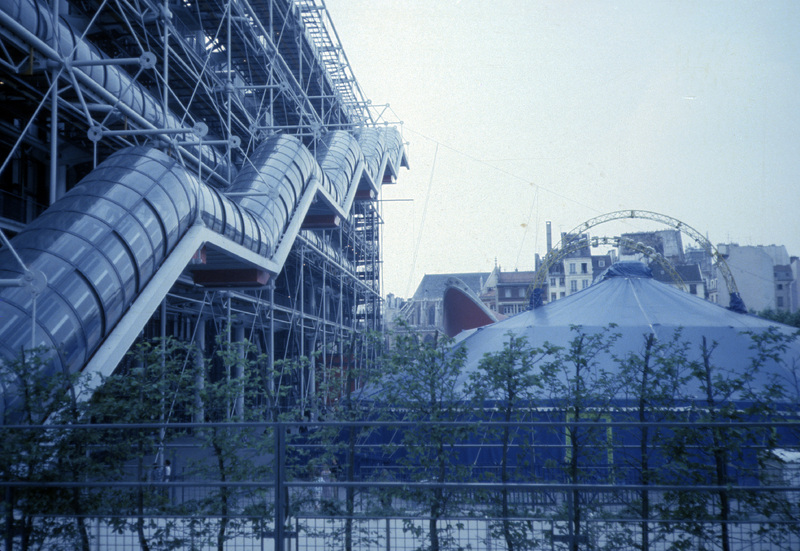Centre Georges Pompidou
Item
- Title
- Alternative Title
- Creator
- City
- Country
- Date Created
- Century
- Classification
- Building Type
- Style/Period
- Cultural Context
- Materials
- Techniques
- Description
- Source
- Photographer
- Rights Holder
- Access Rights
-
Centre Georges Pompidou
-
Centre National d'Art et de Culture Georges Pompidou
-
Renzo Piano (Italian architect, born 1937)
-
Richard Rogers (British architect, born 1933)
-
Paris, Île-de-France, France
-
France
-
1971-1977 (creation)
-
20th century
-
Architecture and City Planning
-
Modernist
-
French
-
Steel superstructure with reinforced concrete floors and glass
-
construction
-
West view, The museum now holds one of the finest collections of 20th-century art in the world. The centre also functions as a showcase for all the creative arts, and there is an ambitious programme of temporary exhibitions. The building is ostentatiously modern, particularly in contrast to the historic buildings which surround it. Built between 1971 and 1977 to the designs of Renzo Piano (1937-) and Richard Rogers (1933- ), the service ducts and escalators are placed on the exterior of the building and brightly colour-coded to reveal their functions
-
thus the interior is singularly adaptable, having no fixed internal walls. The building is now a major tourist attraction, visited by more people than the Eiffel Tower. However, it has been criticized as unsuitable for displaying paintings and, more damagingly, for the durability of the exterior which has weathered badly.
-
Javier Gomez
-
Javier Gomez
-
© Javier Gomez
-
Texas Tech University Libraries
-
Users must request permission from the copyright holder for all use in publications, including theses and dissertations.
Renzo Piano (Italian architect, born 1937) and Richard Rogers (British architect, born 1933), “Centre Georges Pompidou”, Arch Design Images, accessed August 6, 2025, https://exhibits.lib.ttu.edu/s/archlib/item/33772


