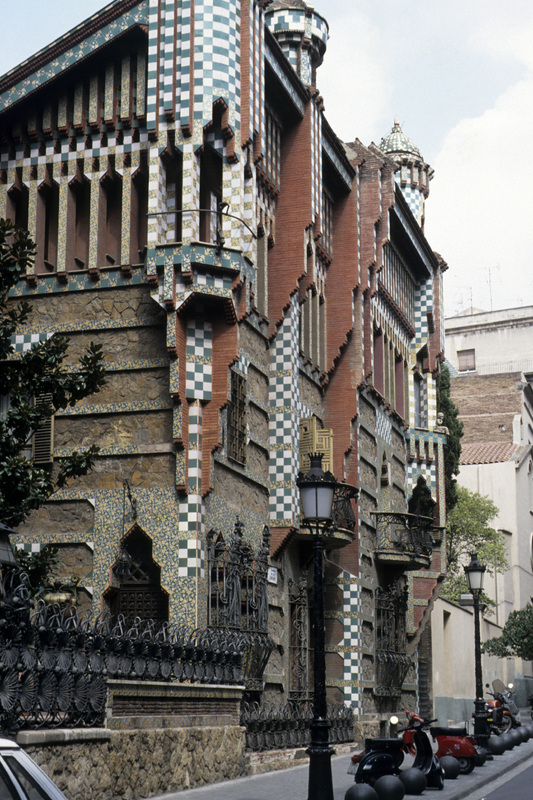Casa Vicens
Item
- Title
- Creator
- City
- Country
- Date Created
- Century
- Classification
- Building Type
- Style/Period
- Cultural Context
- Materials
- Techniques
- Subject
- Description
- Source
- Photographer
- Rights Holder
- Access Rights
-
Casa Vicens
-
Antoni Gaudí (Spanish Architect, 1852-1926)
-
Barcelona, Barcelona, Spain
-
Spain
-
1883-1885
-
19th century
-
Architecture and City Planning
-
Art Nouveau
-
Catalan
-
Spanish
-
Stone
-
stucco
-
glazed ceramics
-
ironwork
-
wood
-
construction (assembling)
-
metalworking
-
mosaic (process)
-
abstraction
-
architecture
-
botanical
-
decorative arts
-
Balcony above main entrance, Going far beyond the exuberant use of natural forms in sculpture and wrought-ironwork, which were the hallmarks of Modernisme (the Catalan term for Art Nouveau), Gaudi turned to nature to generate structural form. The Casa Mila (La pedrera) is one of Gaudi's most important achievements. In this ambitious corner project, his approach to the creation of a new architectural organism was unencumbered by any existing work, and the curvilinear planning of the floors around magnificent patio spaces was possible from the outset. Again drawing inspiration from nature, Gaudi presented a rock-face of fluid, curvilinear forms to the street
-
openings appear to be carved out of the stonework in rounded forms with deep overhangs, giving rise to the building's nickname as 'the quarry'. The tiled roof follows the rise and fall of the superstructure of the attic storey as it spans spaces of varying widths on the floors below. The result is a heaving roofscape, and on this stands a fantastic family of chimneys and ventilators sculpted in twisted, faceted, sometimes quasi-figural shapes. The hand-moulded ceilings in the flats, the wrought-iron balustrades and grilles, completed to Gaudi's designs by Jujol, and the walls of the patios, painted by Alexis Clapes (1850-1920), are among the delights of Modernisme and contribute to the completeness of Gaudi's most mature secular work.
-
Javier Gomez
-
Javier Gomez
-
© Javier Gomez
-
Texas Tech University Libraries
-
Users must request permission from the copyright holder for all use in publications, including theses and dissertations.
Antoni Gaudí (Spanish Architect, 1852-1926), “Casa Vicens”, Arch Design Images, accessed August 8, 2025, https://exhibits.lib.ttu.edu/s/archlib/item/34133


