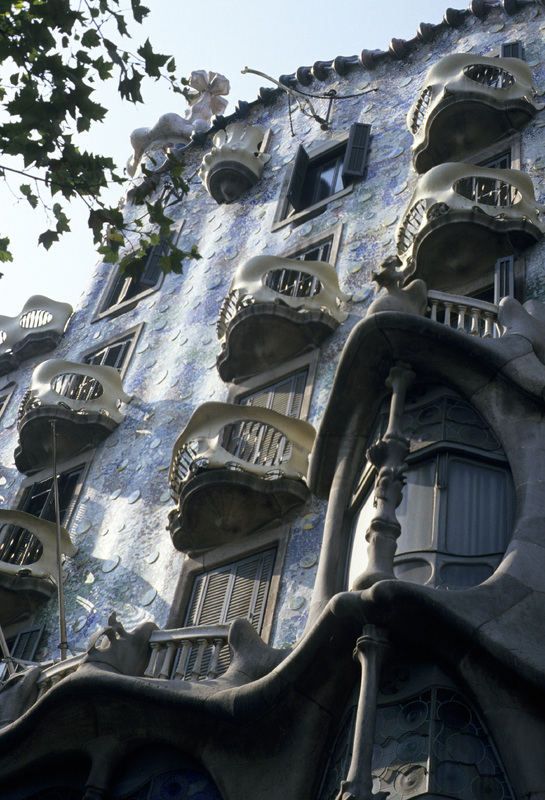Casa Batlló
Item
- Title
- Creator
- City
- Country
- Date Created
- Century
- Classification
- Building Type
- Style/Period
- Cultural Context
- Materials
- Techniques
- Subject
- Description
- Source
- Photographer
- Rights Holder
- Access Rights
-
Casa Batlló
-
Antoni Gaudí (Spanish Architect, 1852-1926)
-
Barcelona, Barcelona, Spain
-
Spain
-
1904-1906 (alteration)
-
20th century
-
Architecture and City Planning
-
Art Nouveau
-
Twentieth century
-
Spanish
-
sandstone
-
wrought iron
-
glazed ceramic tile
-
construction (assembling)
-
architecture
-
decorative arts
-
Modernisme
-
View of front façade at base, The Casa Batllo reveals Gaudi's confidence and skill in remodelling an existing building. He added a floor to the original Neo-classical five-storey town house and clothed ground and first floors in stone in fantastic, fluid lines like an eroded outcrop of rock. This curvilinear stonework conceals the original rectangular windows within mask-like openings, which are echoed in the iron balustrades of the balconies above. The higher levels of the redesigned facade are covered in an abstract tile mosaic, and the whole undulates upwards to a parapet that is like a wavecrest and changes colour from end to end. Parapet and roof forms echo the gable that dominates the adjoining house by Josep Puig i Cadafalch, but the roof of the Casa Batllo curves in three dimensions and is covered with green ceramic tiles like the scales of a great sea monster. On the fifth floor there is also a tiny roof-garden from which a circular turret rises to break through the parapet. Inside the house, the curved forms of the stairway and its path up through the building in its skylit, blue and white ceramic-tiled stair-well add to the dynamic analogy.
-
Javier Gomez
-
Javier Gomez
-
© Javier Gomez
-
Texas Tech University Libraries
-
Users must request permission from the copyright holder for all use in publications, including theses and dissertations.
Antoni Gaudí (Spanish Architect, 1852-1926), “Casa Batlló”, Arch Design Images, accessed February 25, 2026, https://exhibits.lib.ttu.edu/s/archlib/item/40654


