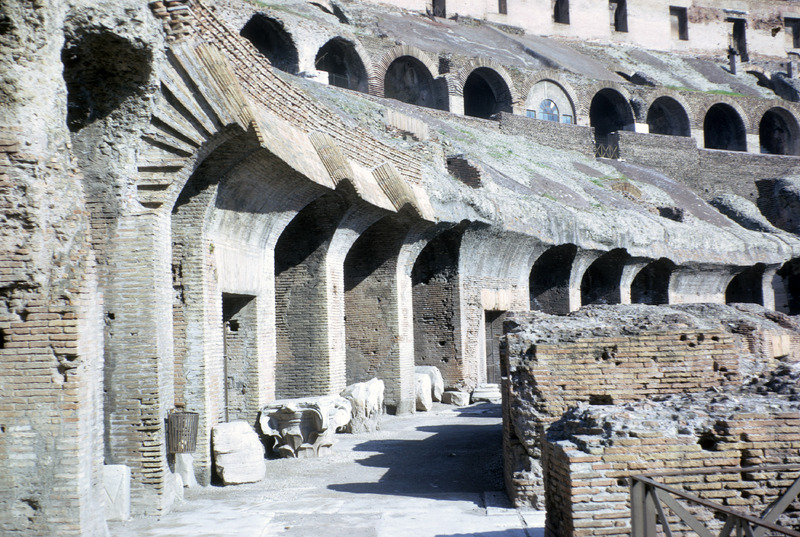The Colosseum
Item
- Title
- Alternative Title
- City
- Address
- GPS
- Country
- Date Created
- Century
- Classification
- Building Type
- Style/Period
- Cultural Context
- Materials
- Techniques
- Subject
- Description
- Source
- Photographer
- Rights Holder
- Access Rights
-
The Colosseum
-
Amphitheatrum Flavium
-
Rome, Roma, Italy
-
Piazza del Colosseo, 1, 00184 Roma RM, Italy
-
41°53'24.6"N 12°29'32.3"E
-
Italy
-
69-80 CE
-
1st Century
-
Architecture and City Planning
-
Flavian
-
Roman
-
travertine
-
tufa
-
concrete
-
masonry construction
-
arena
-
Ancient Roman
-
arches
-
ruins
-
partial view, interior view
-
Begun by Vespasian in AD 70, the Colosseum was completed by his son Titus in AD 80. Its construction and design became the model for stadium architecture. Consisting of four arcaded stories, the first three each have eighty arches, framed respectively by engaged Doric, Ionic and Corinthian columns. Seventy-six of these arches are numbered to direct spectators to their assigned seats. An attic, which serves as the fourth story, has Corinthian pilasters framing bays that alternate between windows and large decorative shields of gilded bronze, which were added by Domitian. It was estimated to hold between 50,000 to 80,000 spectators and was used for gladiatorial contests, mock sea battles, animal hunts, executions, and re-enactments of famous battles. The building ceased to be used for entertainment by the Early Middle Ages and was later reused for such purposes as housing, workshops, a fortress, a quarry, and a Christian shrine. It remains partially in a ruined state due to devastating earthquakes and stone-robbers.
-
Michael Peters
-
Michael Peters
-
© Michael Peters
-
© Texas Tech University Libraries
-
Users must request permission from the copyright holder for all use in publications, including theses and dissertations.
- Item sets
- Michael Peters Collection
“The Colosseum”, Arch Design Images, accessed February 28, 2026, https://exhibits.lib.ttu.edu/s/archlib/item/45285


