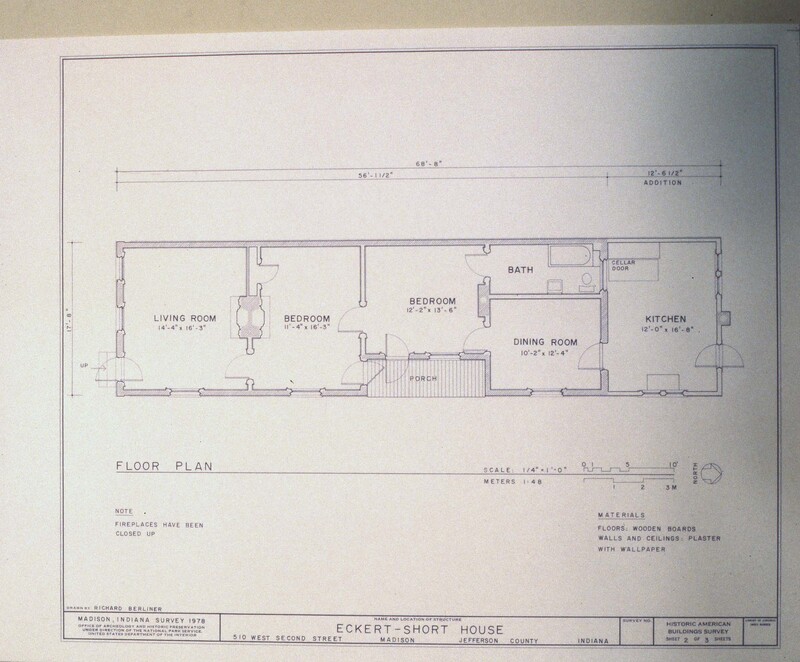Eckert-Short House, Floor Plan
Item
- Title
- Alternative Title
- City
- Address
- GPS
- Country
- Date Created
- Century
- Classification
- Building Type
- Documentation Type
- Style/Period
- Cultural Context
- Description
- Source
- Photographer
- Date of Photography
- Rights Holder
- Access Rights
-
Eckert-Short House, Floor Plan
-
John Eckert House
-
Madison, Indiana, United States
-
510 W 2nd St, Madison, IN 47250
-
38.736307512818755, -85.38540423697197
-
United States
-
1872
-
19th Century
-
Architecture and City Planning
-
plans
-
Italian Renaissance Revival
-
American
-
HABS IN-126
-
https://www.loc.gov/item/in0023/
-
John P. White historian and project manager
-
John P. White Collection Box 3 File 39
-
John P. White
-
1978, Drawn by: Richard Berliner
-
The John P. White Estate
-
CC BY-NC-ND 4.0, Creative Commons License Attribution-NonCommercial-NoDerivatives 4.0 International
- Item sets
- John P. White Collection
“Eckert-Short House, Floor Plan”, Arch Design Images, accessed March 1, 2026, https://exhibits.lib.ttu.edu/s/archlib/item/52042


